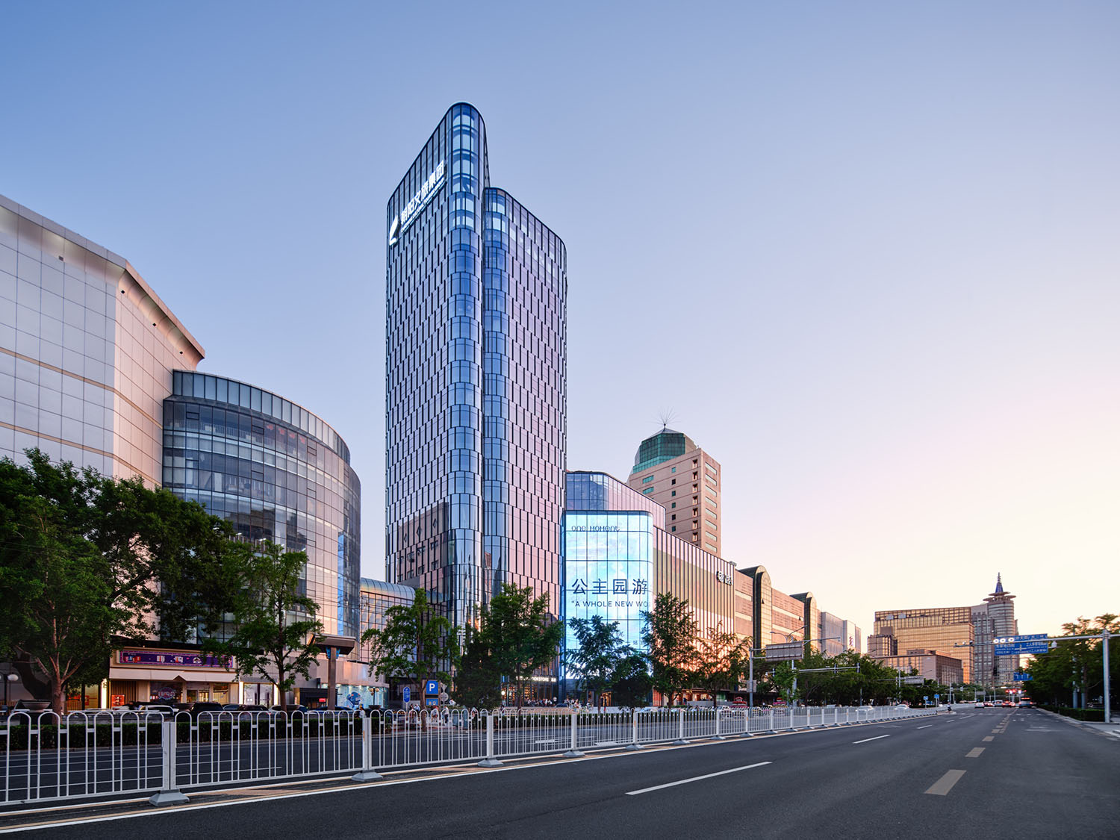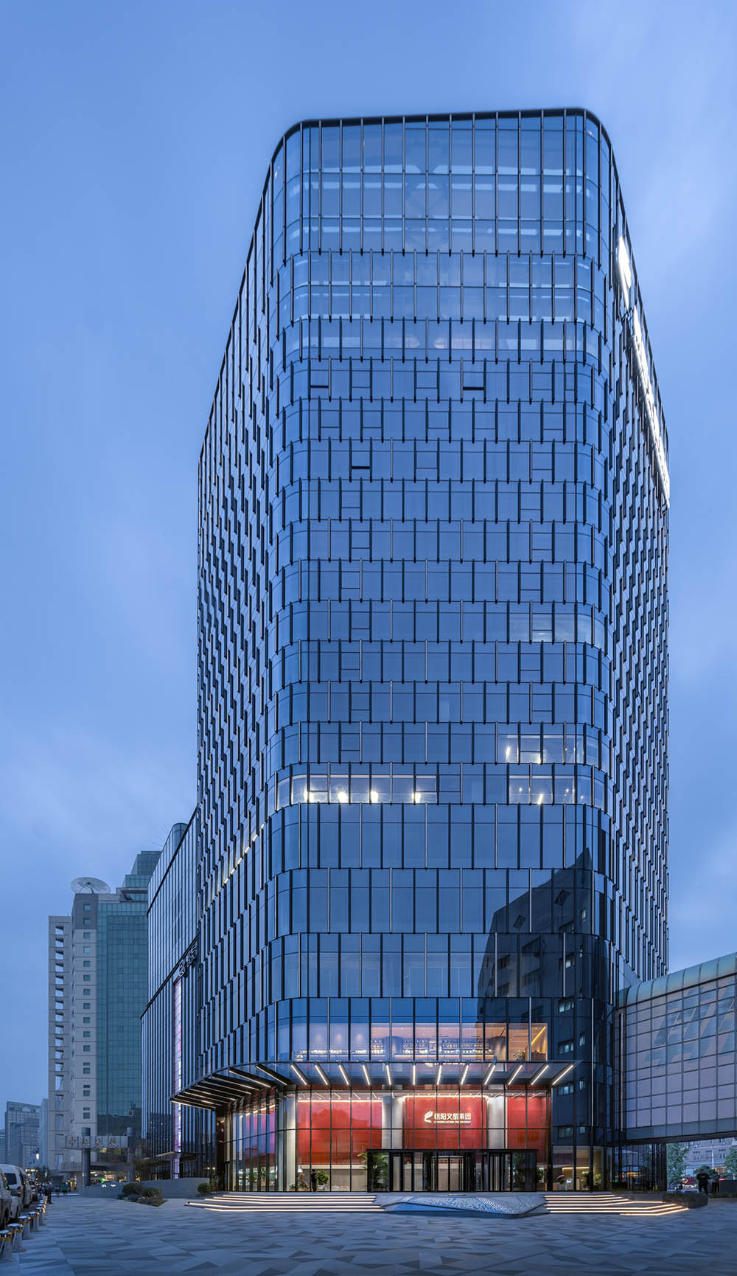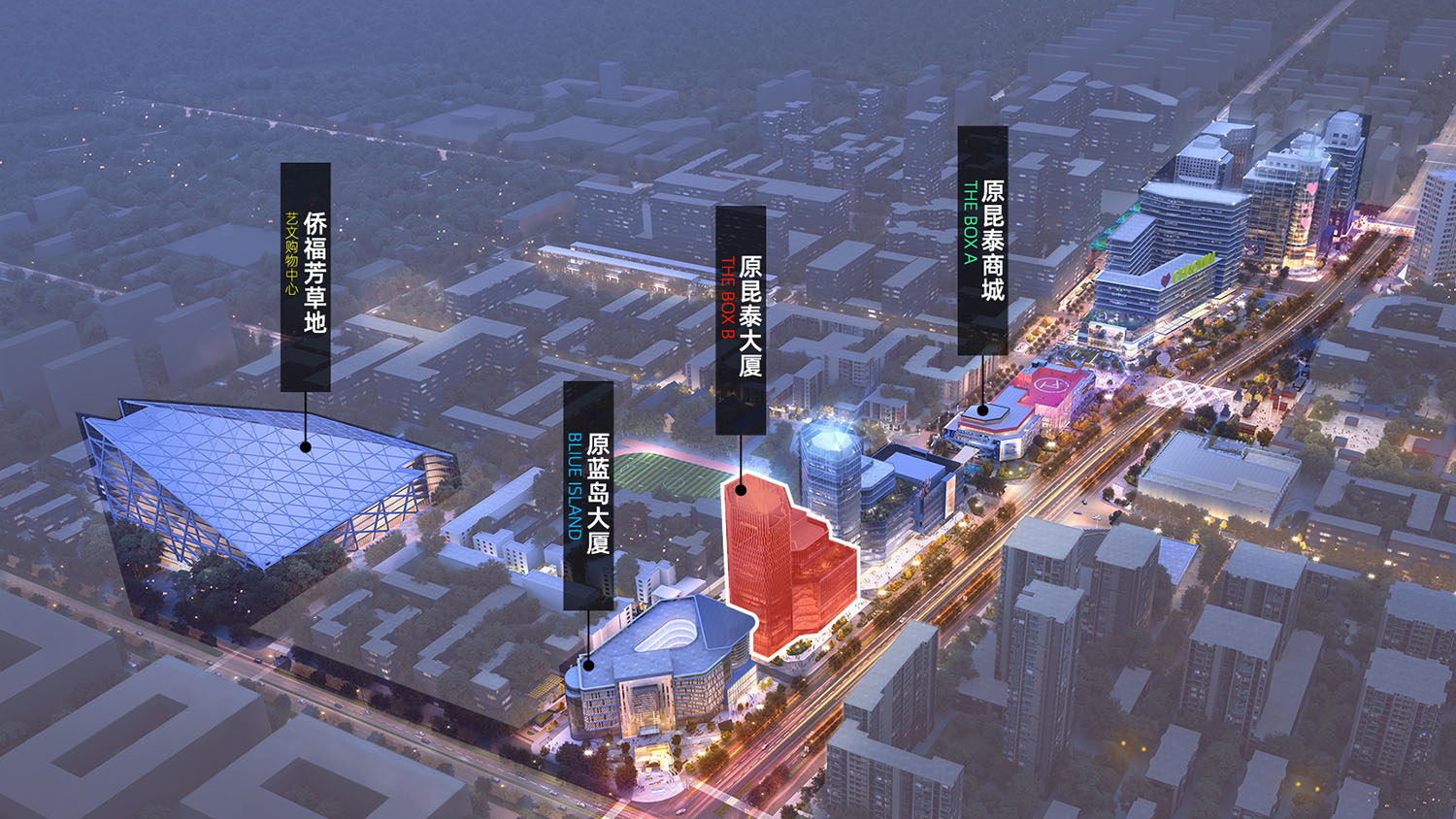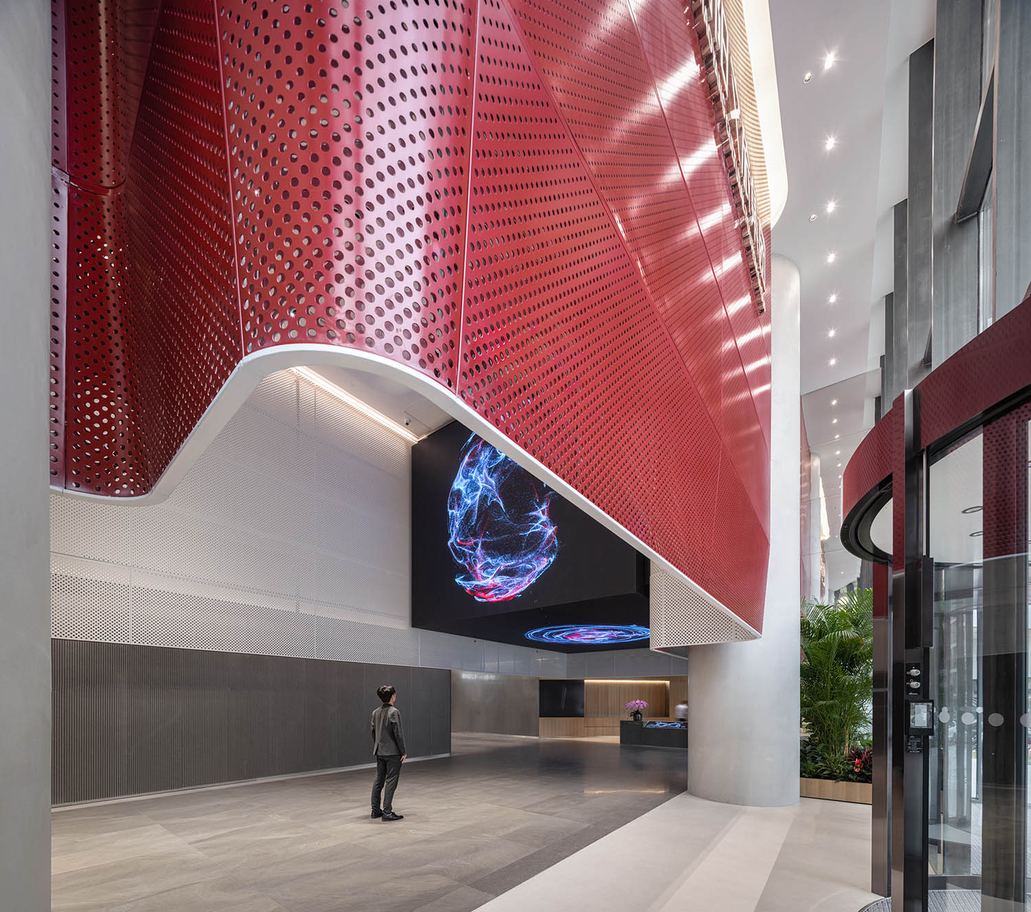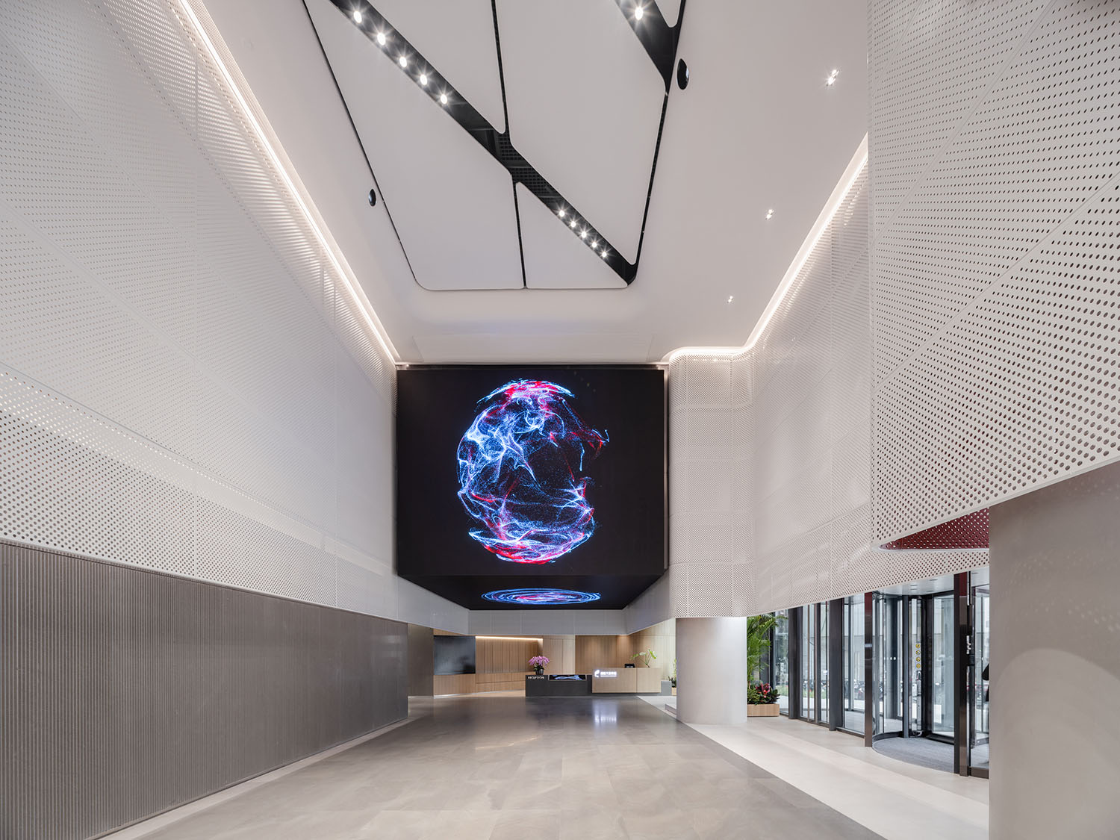DUTS杜兹设计 | 为创新而生:北京朝外UIC“立体峡谷”
“创新区分了引领者和追随者。”
Innovation distinguishes between a leader and a follower. ——史蒂夫.乔布斯
项目背景
历史的朝外,由元至清,进京朝觐、商贸往来,自古便是重商繁华之地。三里长街,东起东大桥、西 至朝阳门,南北接壤CBD与三里屯,曾被市政府定义为“北京市第三商业大道”。近年来传统商业 模式无法适应时代发展,不能满足市场需求,为了紧紧跟着一个可持续发展的“新”北京,朝外大街 需进一步捕捉技术、资金、人才等新兴的要素流动,以捕捉区域发展的新增长动能。
Chaowai area in history, from Yuan to Qing Dynasty, has been a place of commerce and prosperity for pilgrimage to Beijing and trade and commerce since ancient times. The three- mile-long street, starting from Dongdaqiao in the east to Chaoyangmen in the west, and bordering the CBD and Sanlitun in the north and south, was once defined as “Beijing’s third commercial boulevard”by government. In recent years, the traditional business model has not been able to adapt to the development of the times and meet the market demand. In order to closely follow a sustainable development of the “new” Beijing, Chaowai Street needs to further capture the flow of technology, capital, talent and other emerging factors, in order to capture the new growth momentum of regional development.
∇ 朝外片区街景 © Gensler
纵观全球,领先城市正在呈现创新创意产业回流城市中心的趋势,应运而生 “城市活力创新中心 – UIC”的新业态。
Throughout the world, major cities are witnessing a notable trend: innovation and creative industries are reinvigorating urban centers. This phenomenon has given rise to the concept of the “Urban Innovation Center” (UIC) as a novel business model.
*UIC(Urban Innovation Center)成为 全球领先城市升级的城市活力创新新标杆。 现今,毗邻性变得尤为重要,年轻人更想留 在步行可达,骑行友好 ,充满轻松社交场所 的中心城区,以此来结交其他志同道合的青 年。 企业也希望能够靠近其他的企业,从多 个维度谋求合作共赢的触点和机会。城市活 力创新中心是这个世纪最具效益的地缘形 态,兼具创新力及社群属性的城市文化 ,将 带动整个市中心和城市群的发展。
*UIC (Urban Innovation Center) has emerged as a pivotal symbol of urban vitality and innovation in leading global cities. Today, proximity is increasingly valued, particularly among young people who seek vibrant city centers that are walkable, bike-friendly, and enriched with socializing opportunities. This trend is not only about lifestyle preferences but also reflects businesses’ desire to cluster together, fostering collaborations and synergies across various domains. Urban innovation centers epitomize the most effective urban morphology of this century, blending innovation with community- centric attributes. This urban culture is poised to drive the comprehensive development of downtown areas and urban clusters, shaping the future landscape of cities worldwide.
朝外片区打造北京特色UIC—城市活力创新 中心,现已完成一期的更新改造,以THE BOX A为代表的一系列商业改造创造出更富 “年轻力”与活力氛围的城市街区。
The Chaowai area is positioned to become a distinctive Urban Innovation Center with radiating influence. It has now completed the first phase of renovation, represented by THE BOX A, a series of commercial renovation, creating a more “youthful” and energetic atmosphere in this area.
此次改造的昆泰大厦位于北京朝外大街的中 心,东侧为蓝岛大厦,步行5分钟即达东大 桥地铁站 ,距离侨福芳草地3分钟步行时 间 ,距离三里屯和国贸CBD皆30分钟步行时 间。 旨在聚焦产业业态的创新, 昆泰大厦为 产业创新示范区,结合所在地的特点,进行 产业升级、重塑消费场景 ,打造城市再生新 领地, 呼应全球实体产业数字化、 智造企业 服务化、科技企业创意化的升级需求。
Kuntai Building is located in the center of Chaowai Street in Beijing.Positioned adjacent to the Blue Island Building, it is conveniently a five-minute walk from Dongdaqiao subway station and just three minutes from Parkview Green Shopping center. Taikoo Li Sanlitun and the Beijing World Trade Center are also within a 30-minute walk. The project aims to innovate industrial forms and establish an industrial innovation demonstration zone, centered around the Kuntai Building. By leveraging its strategic location, the initiative plans to upg rade industries a nd resha pe consumer environments, there by rejuvenating the urban landscape. This effort aligns with global trends in digital i z i ng physical i ndustries, supporting intellectual enterprises, and fostering technological creativity.
∇ 图片来源:朝外大街整体改造效果图(业主提供)
横向贯通 首层“天幕美术馆”开启创新灵感之旅
沉浸式体验 复合型空间 拓展办公边界
改造前的昆泰大厦大堂空间进深较局促 ,建筑外立面进行了新的整体设计,采用了全玻璃幕墙的现代 设计,三面玻璃幕墙落地,有着良好的观瞻面。 首层大堂打开了部分一层和二层的楼板,整体大堂的 挑高区域高度能够达到8米以上。
Before the renovation, the lobby space of the Quintiles Building was rather cramped. The building facade is undergoing a new renovation, adopting a modern design of full glass curtain walls. The three glass curtain walls are floor-to-ceiling, providing a good viewing surface. The first-floor lobby has opened up part of the first and second floor slabs, and the overall lobby height can reach more than 8 meters.
传统的大堂更多只是展示面的功能,在DUTS杜兹设计团队看来,这样拥有双层挑高的空间优势带来 了更多立体互动的可能,与整个朝外“UIC – 城市活力创新中心”的城市更新定位形成呼应。
While the traditional lobby typically serves as a display area, DUTS design team sees the double-height space as offering greater potential for three-dimensional interactions. This design choice also aligns with the broader vision of positioning the entire Chaowai area as an “Urban Innovation Center” (UIC).
∇ 昆泰大厦改造前
设计团队利用空间的挑高优势,将一张 “天幕”置入其中,这层表皮界定出新的“第二层立体幕布” 空间 ,其本身也成为外观的视觉锤。
DUTS design took advantage of the height of the space to incorporate a “canopy”, a skin that defines a new “second three-dimensional curtain” space, which itself becomes the visual hammer of the exterior.
∇ 设计团队利用空间的挑高优势,将一张 “天幕”置入首层,创造出“第二层立体幕布”
“幕布”采用穿孔板材质 ,通过孔径大小的序列分布,不影响空间中的正常采光,而又形成富有多种 可能性的交互空间。
The “curtain” is made of perforated plate material, and through the serial distribution of aperture size, it does not affect the normal lighting in the space, but forms an interactive space with many possibilities.
通过投影与数字交互的呈现, 首层大堂可以瞬间变身成为CBD中的“天幕美术馆”, 音乐厅,时尚 秀场, 多功能展示厅等复合型空间,为办公空间增加更多创新性与沉浸式的人文与时尚生活互动体 验。
Through projection and digital interaction, the first floor lobby can be instantly transformed into a “canopy art gallery” in the CBD, a concert hall, a fashion showroom, a multi- functional exhibition hall and other composite spaces, adding more innovative and immersive interactive experiences of humanities and fashion life to the office space.
∇ 通过投影与数字交互的呈现, 首层大堂可以瞬间变身成为CBD中的“天幕美术馆”
此处内容需要权限查看
会员免费查看